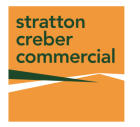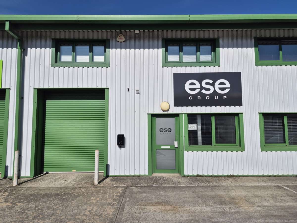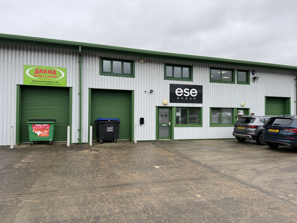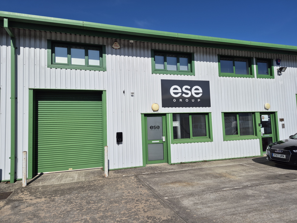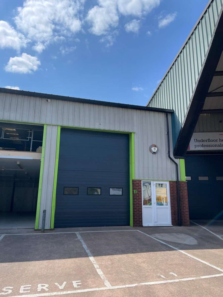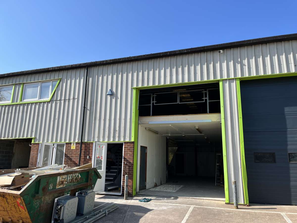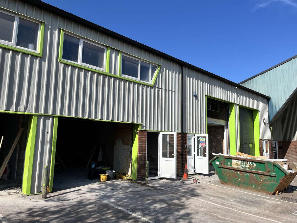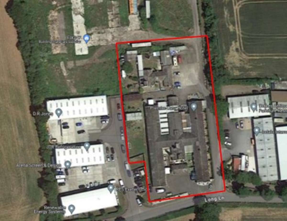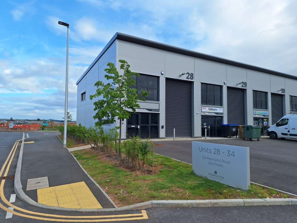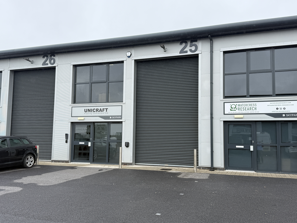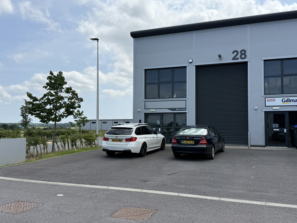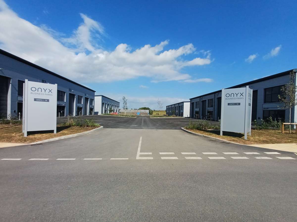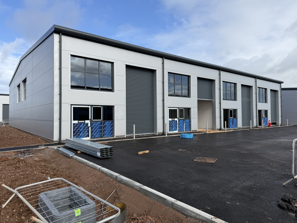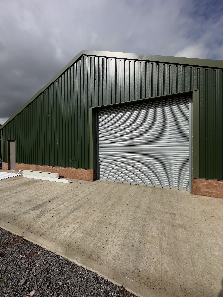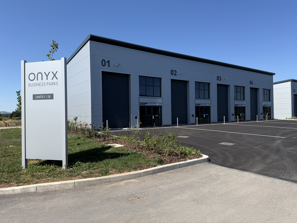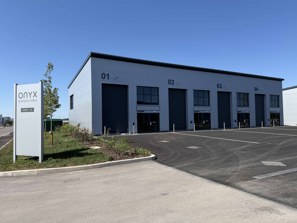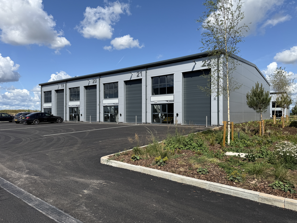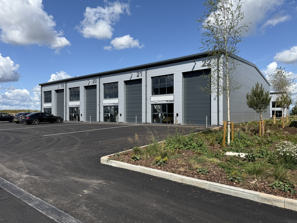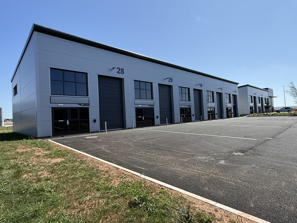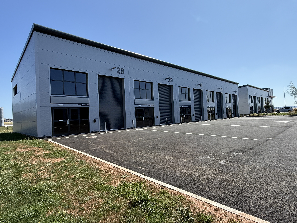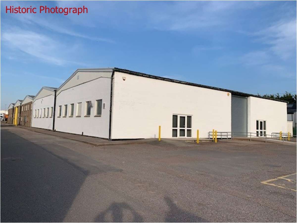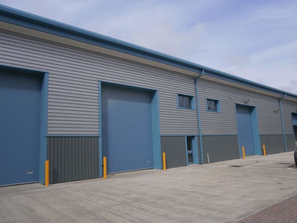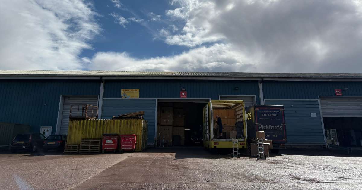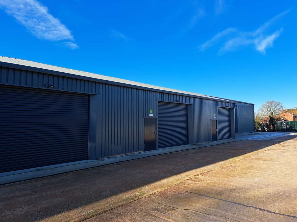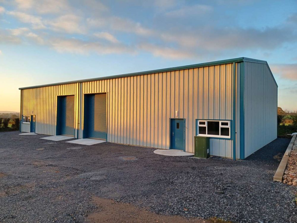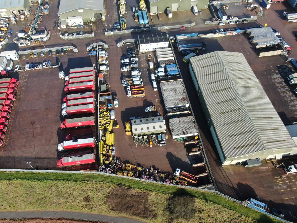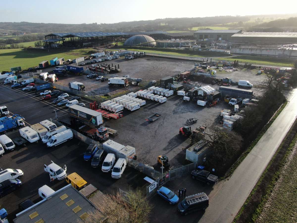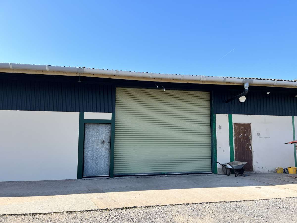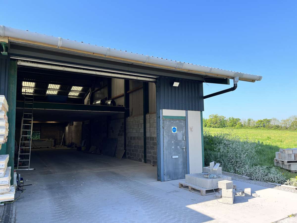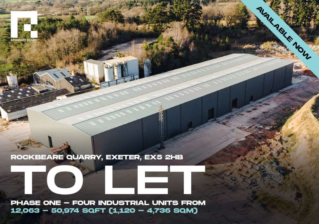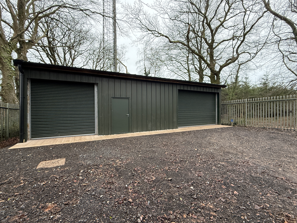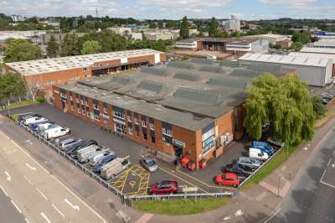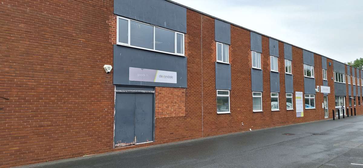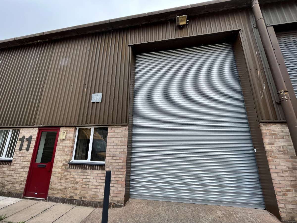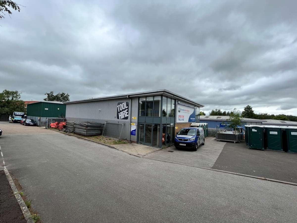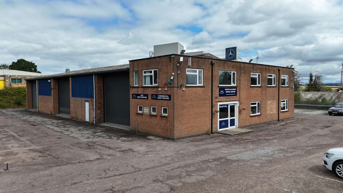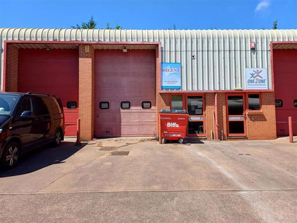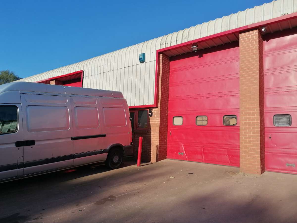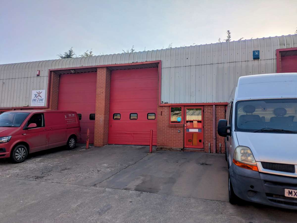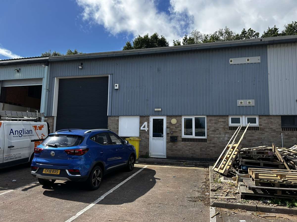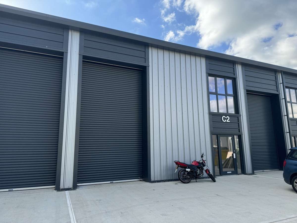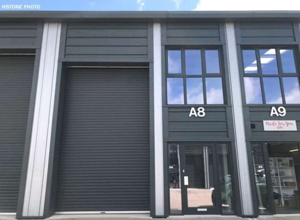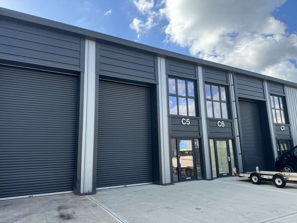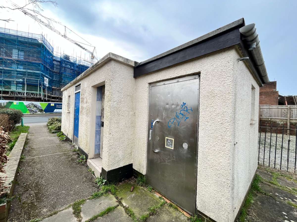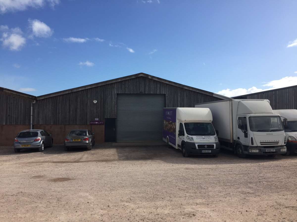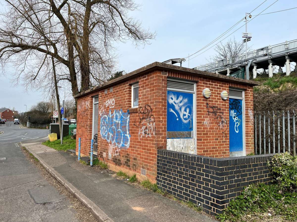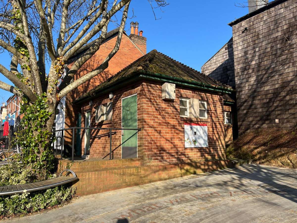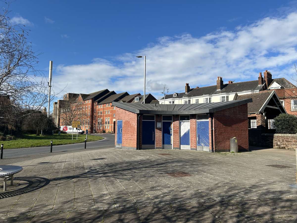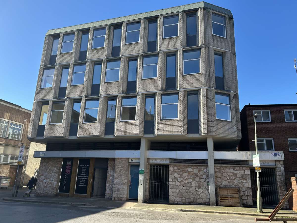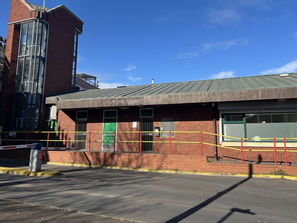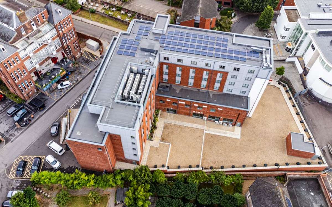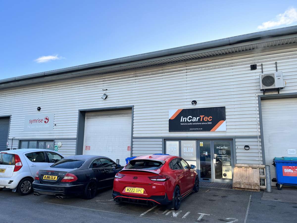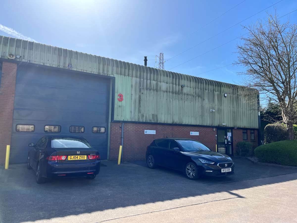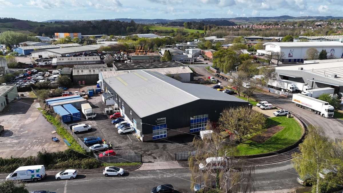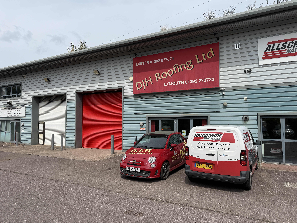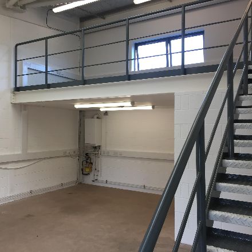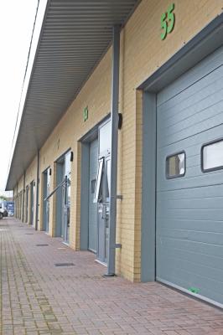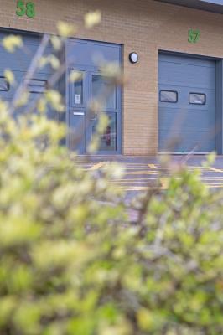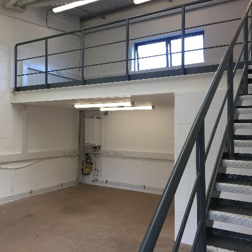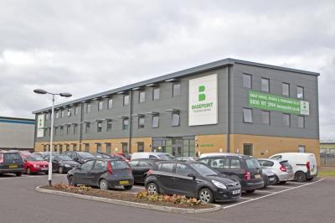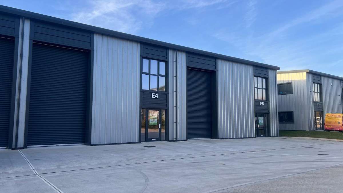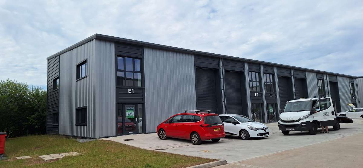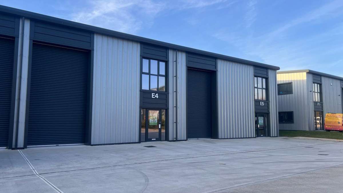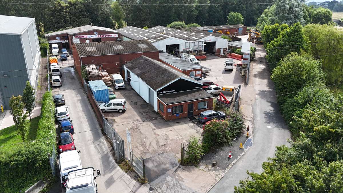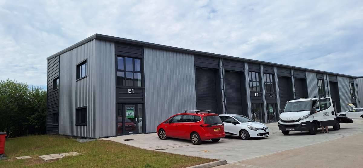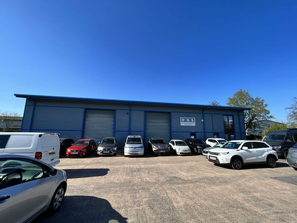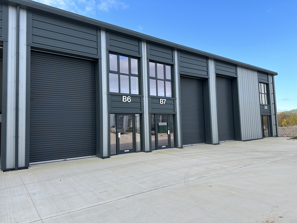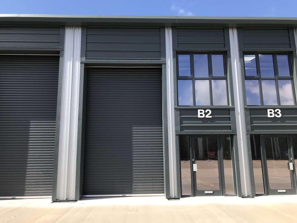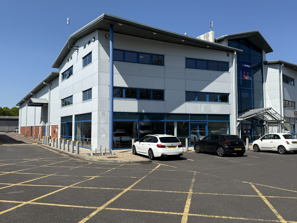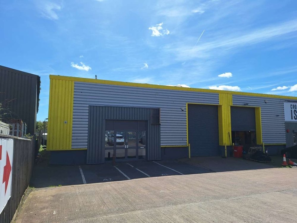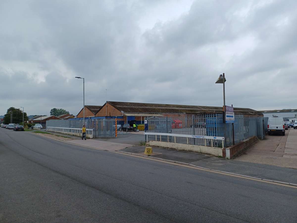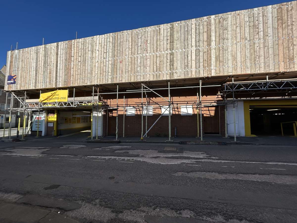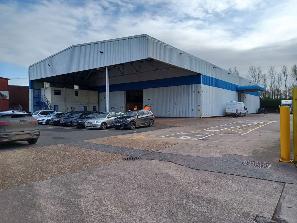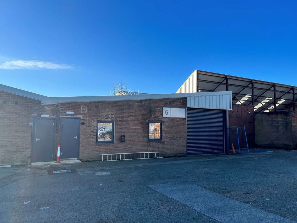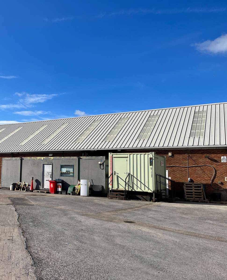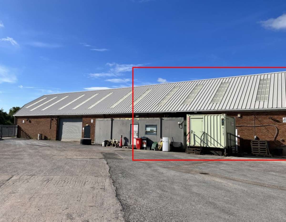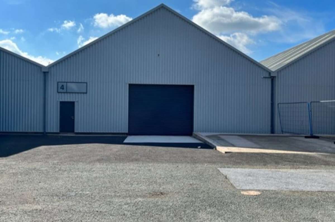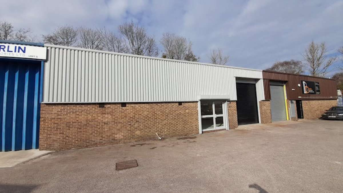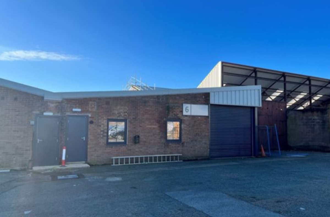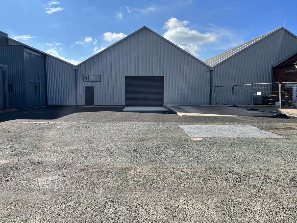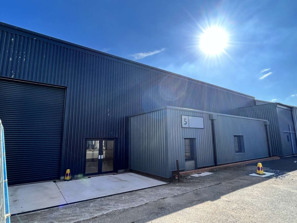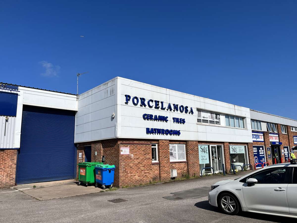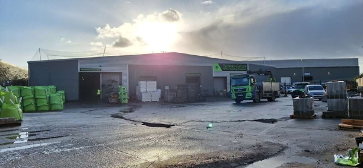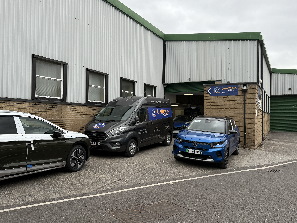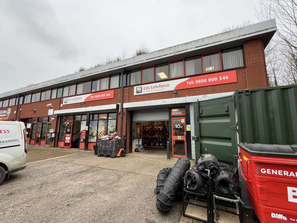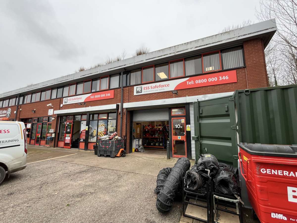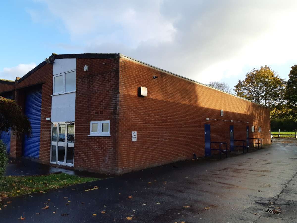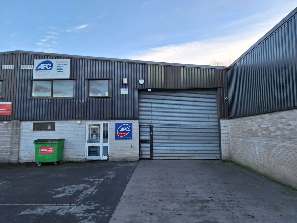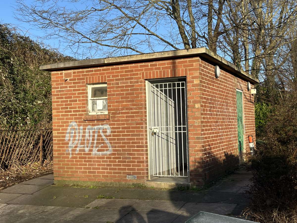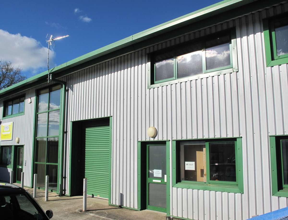







Industrial Unit To Let Exeter
PROPERTY ID: 146637
PROPERTY TYPE
Industrial Unit
STATUS
Available
SIZE
1,293 sq.ft
Key Features
Property Details
Harrier Court is situated on Westcott Lane, around 0.5 miles from Exeter Airport Business Park and Exeter Airport. The A30 dual carriageway (linking Exeter with the East) is around 1 mile away, and Junction 29 of the M5 is around 2¼ miles away.
Modern Warehouse Unit With Mezzanine Office Modern Industrial Unit With Mezzanine Office Near Exeter Airport With Good M5 Motorway Links Approx: 1,293 Sq Ft (120.1 Sq M) Rent: £15,000 Per Annum Harrier Court Is Situated On Westcott Lane, Around 0.5 Miles From Exeter Airport Business Park And Exeter Airport. The A30 Dual Carriageway (linking Exeter With The East) Is Around 1 Mile Away, And Junction 29 Of The M5 Is Around 2¼ Miles Away. Description Unit 11 Is A Mid-terrace Unit In A Development Of Warehouse Units Built In 2007. The Unit Has Been Fitted With A Partial Mezzanine Which Provides An Office And Kitchen Area. The Unit Is Of Steel Portal Frame, With Block Walls To 2.5 M Height And Insulated Profile Metal Cladding Above. The Roof Is Of Insulated Metal Cladding With Translucent Light Panels. There Is A Glazed Pedestrian Door And Front-facing Windows On Ground And First Floors, All Double Glazed With Powder-coated Aluminium Frames. The Ground Floor Warehouse Is Accessed Via An Insulated Up-&-over Door (2.5m Wide X 3.1m Tall), And Has A Power-floated Concrete Floor, Led Lighting To The Full-height Area And Recesssed In The Suspended Ceiling Under The Mezzanine. The Mezzanine Is Accessed Via A Metal Staircase From Just Inside The Pedestrian Front Door, And Comprises Office Space Suitable For 3-4 Desks, A Well-appointed Kitchenette And A Server/store Room. The Offices Have Suspended Ceilings With Recessed Lighting, Carpets (plus Vinyl Flooring To Kitchen Area) And Dado-level Perimeter Trunking. There Is A Disabled Wc To The Rear Of The Warehouse. Externally There Are 4 Allocated Parking Spaces, Plus The Loading Area In Front Of The Loading Door. Accommodation Approximate Gross Internal Areas As Follows:- Ground Floor (workshop/storage): 929 Sq Ft (86.3 Sq M) (11.16m Deep X 7.73m Wide) Mezzanine (offices): 365 Sq Ft (33.9 Sq M) Total Gia: 1,293 Sq Ft (120.2 Sq M) Terms The Unit Is Offered By Way Of A New Full Repairing And Insuring Lease At An Initial Rent Of £15,000 Per Annum. Other Terms By Negotiation. Broadband / Connectivity The Unit Has Full Fibre Providing A 1gbps Connection. Services Mains Electricity (including 3-phase) And Water Are Connected. Drainage Is To A Private System Which Serves The Harrier Court Estate. Vat Is Not Applicable To The Rent. Both Parties To Bear Their Own Legal Costs In The Transaction. An Epc Has Been Commissioned And Will Be Available To Prospective Tenants.

