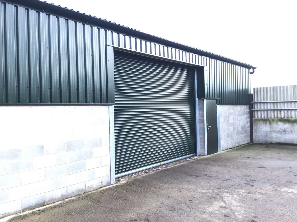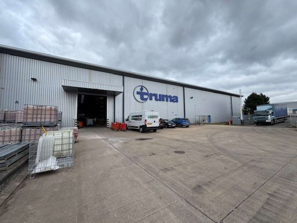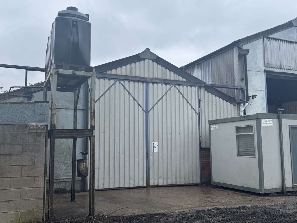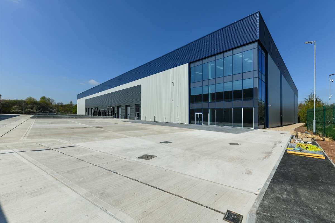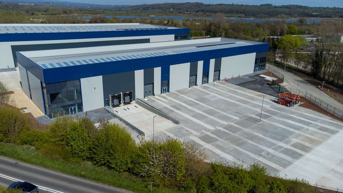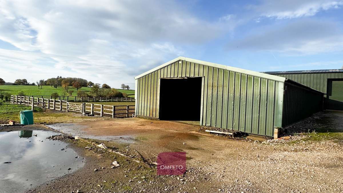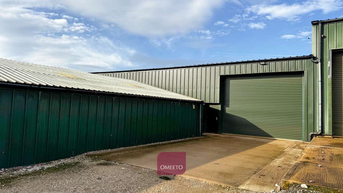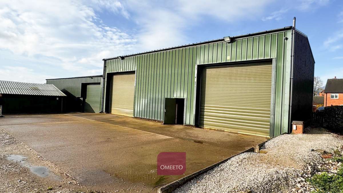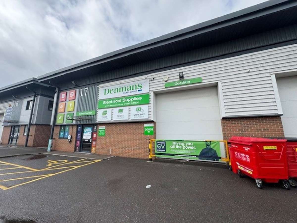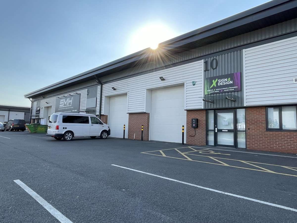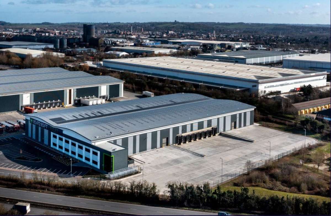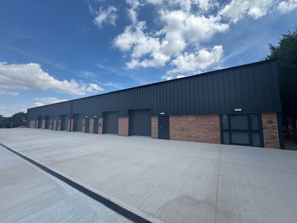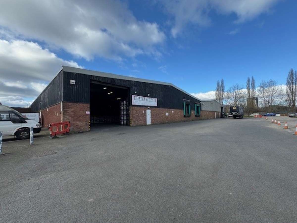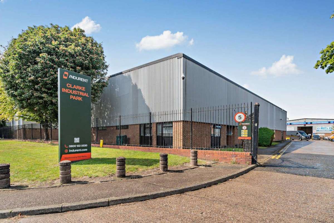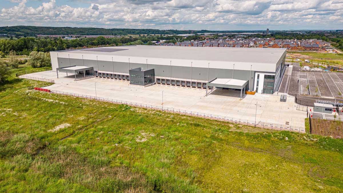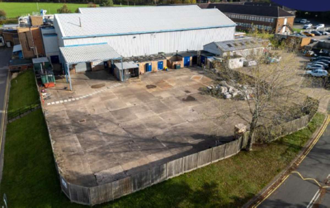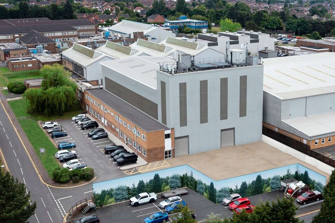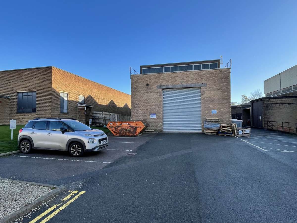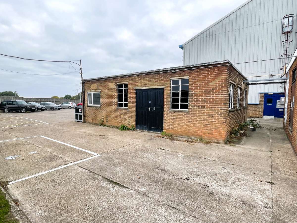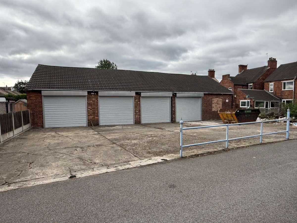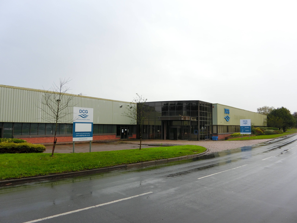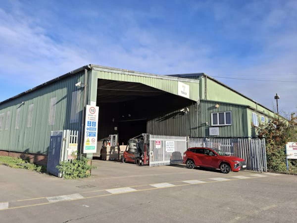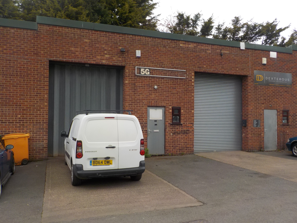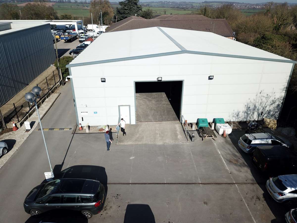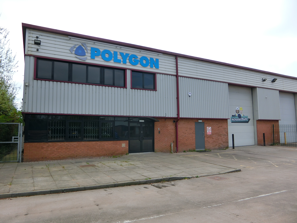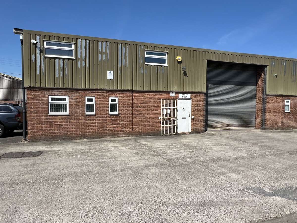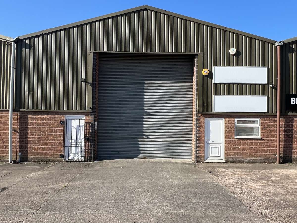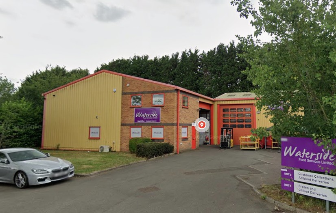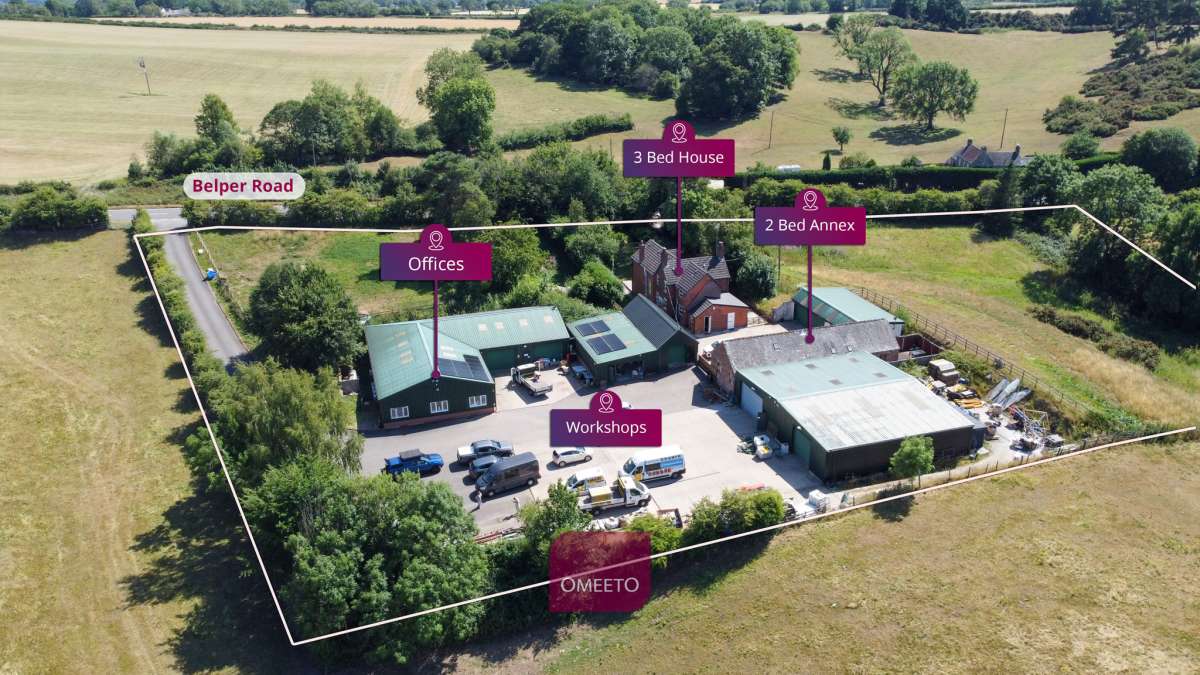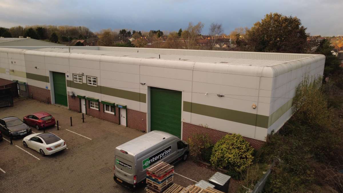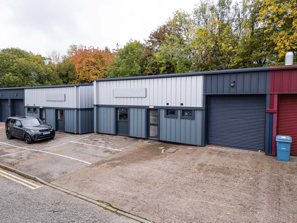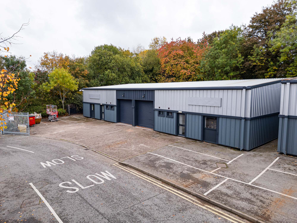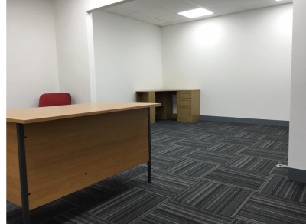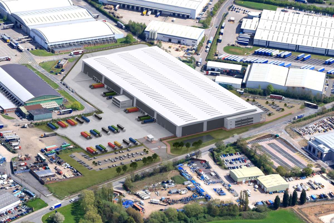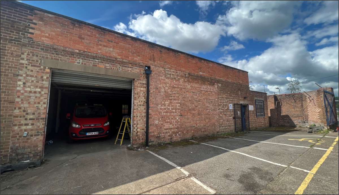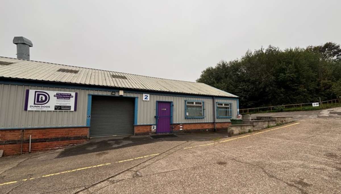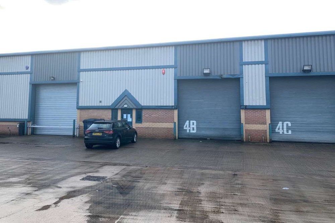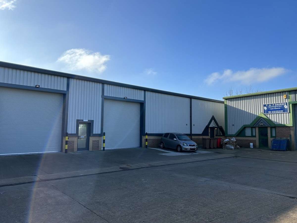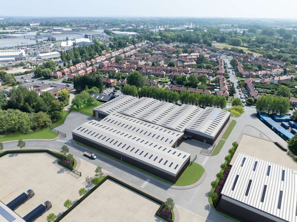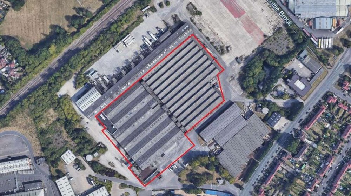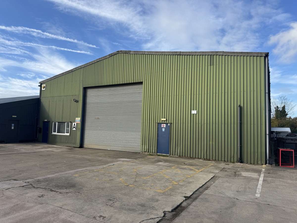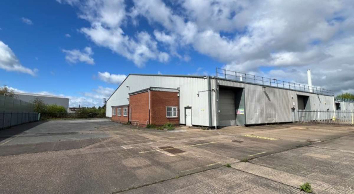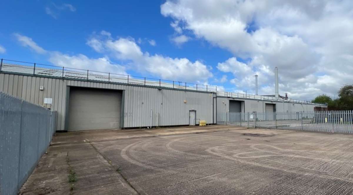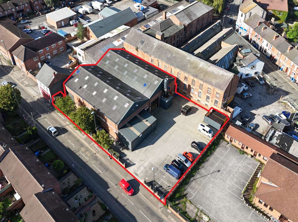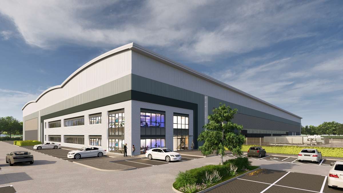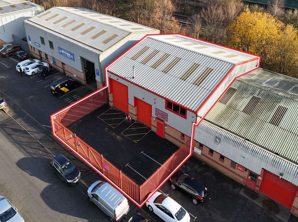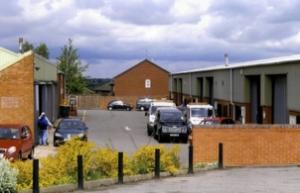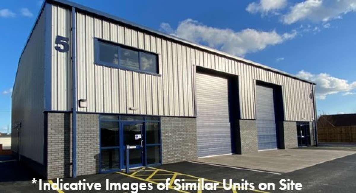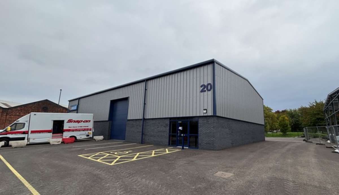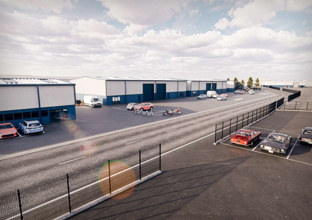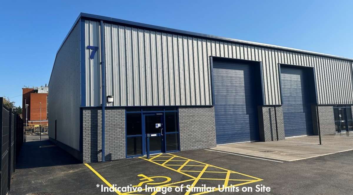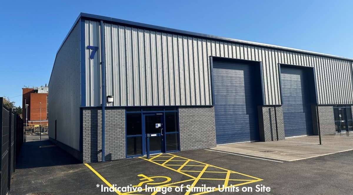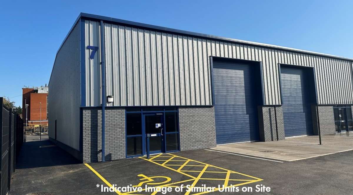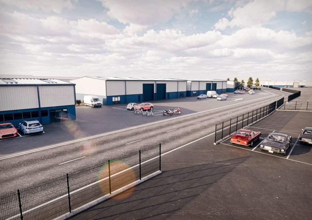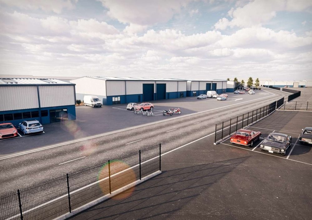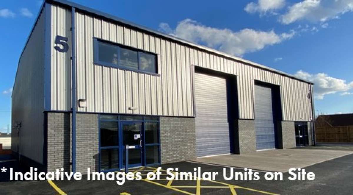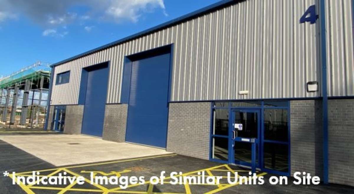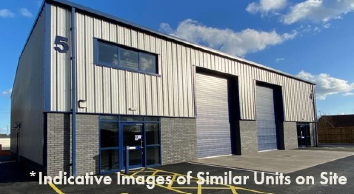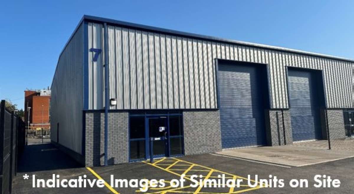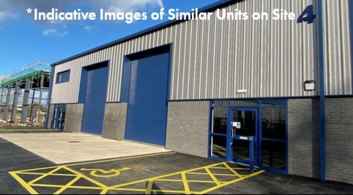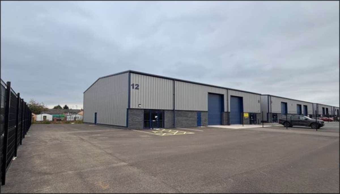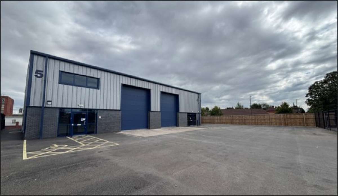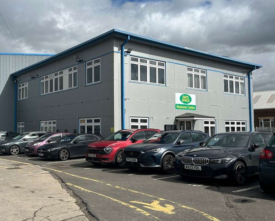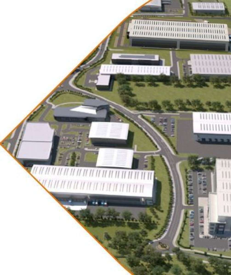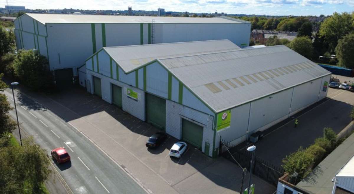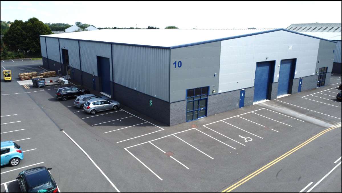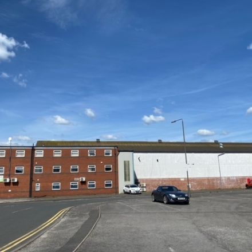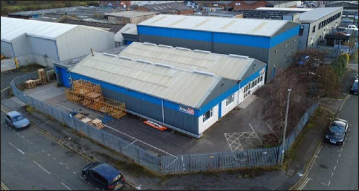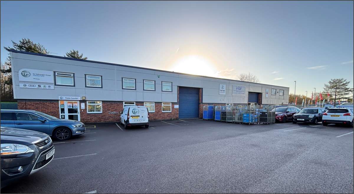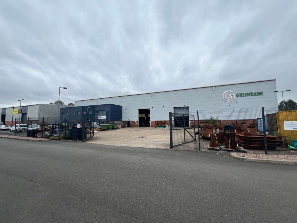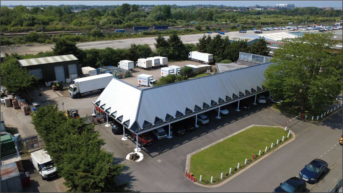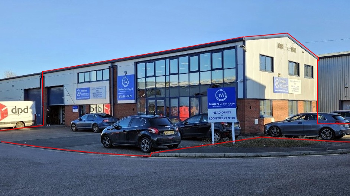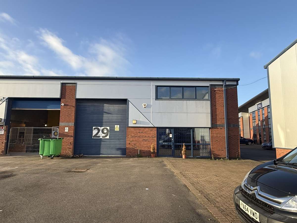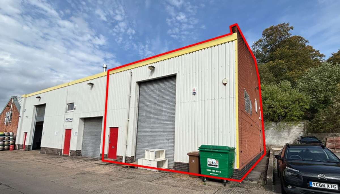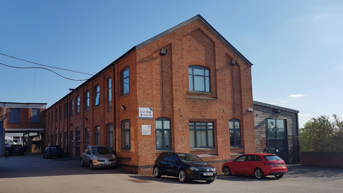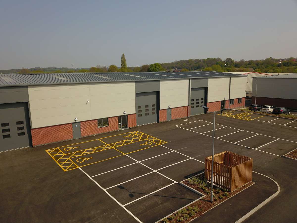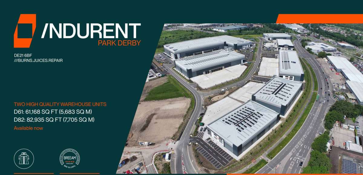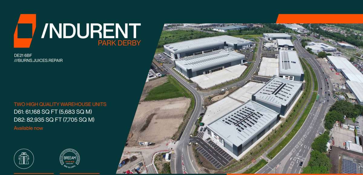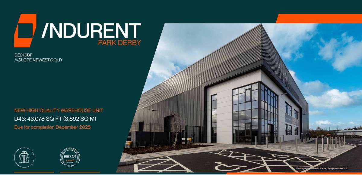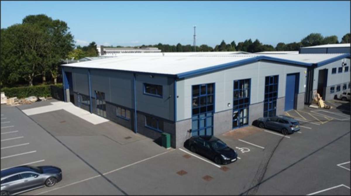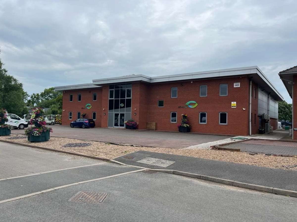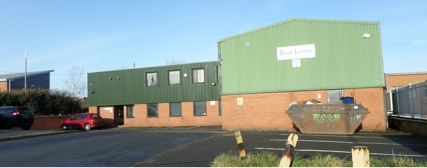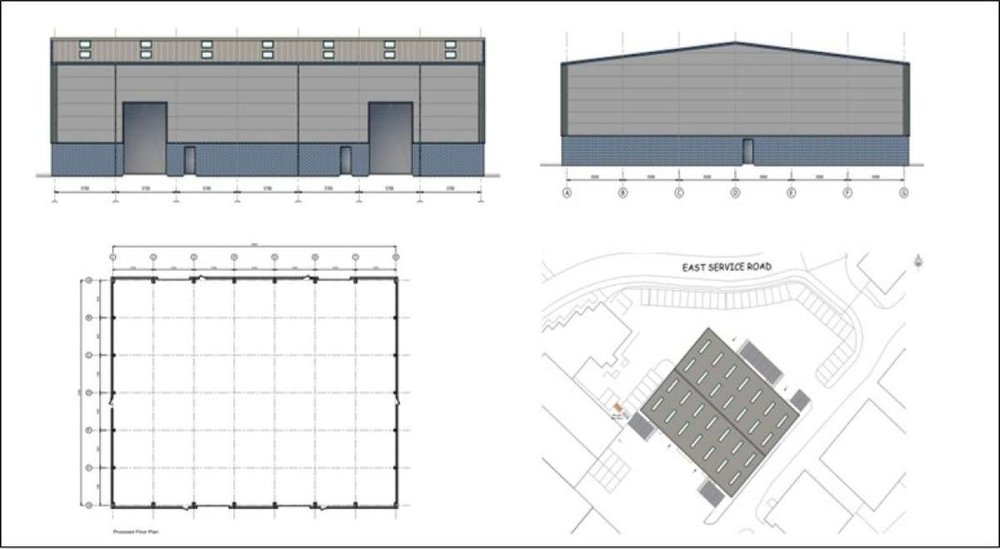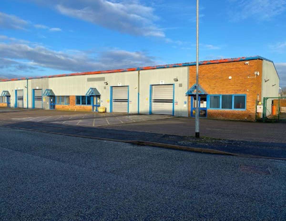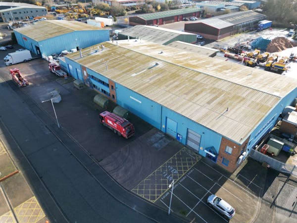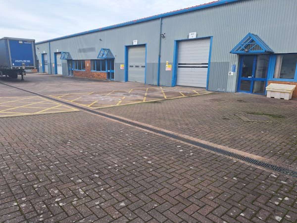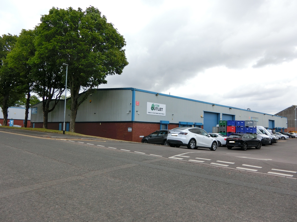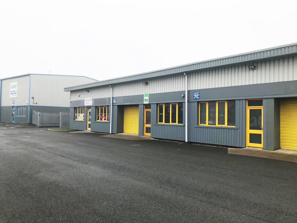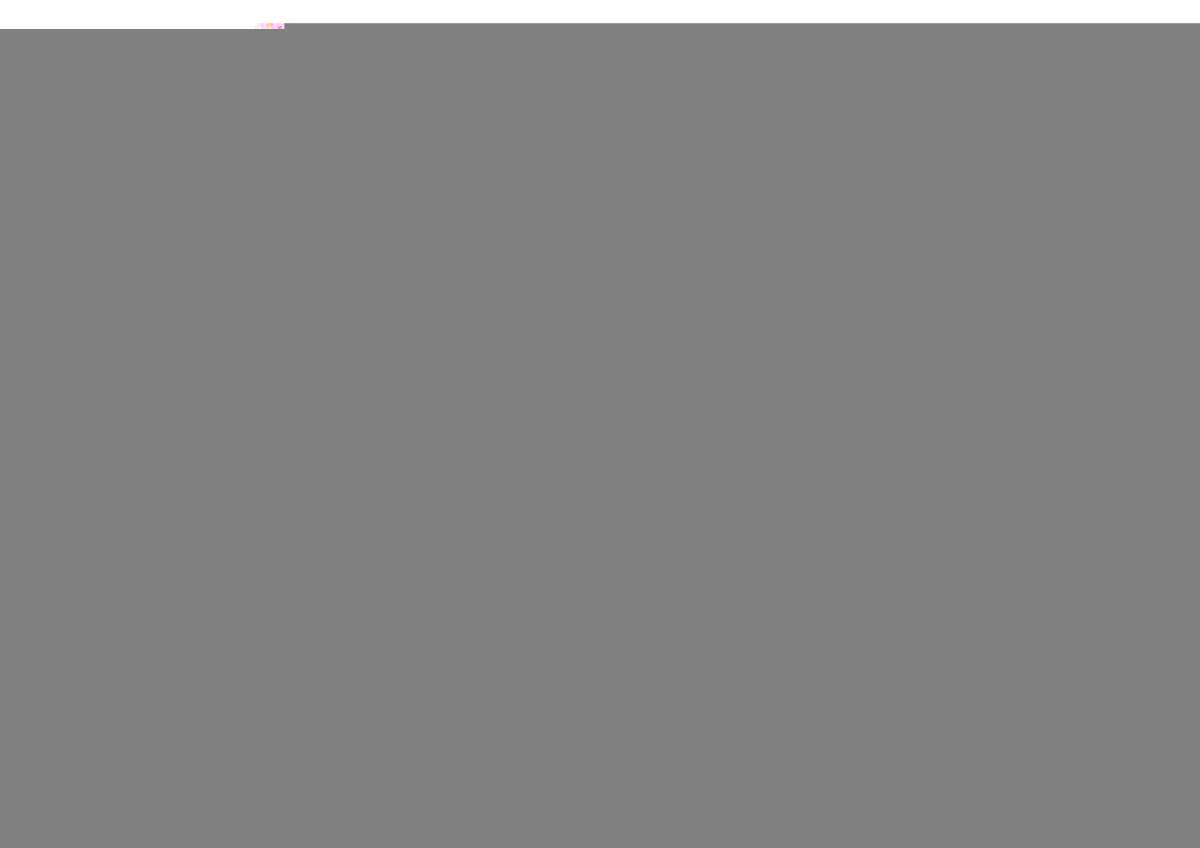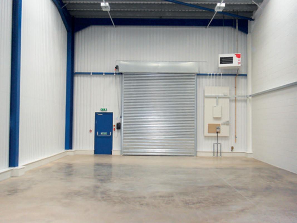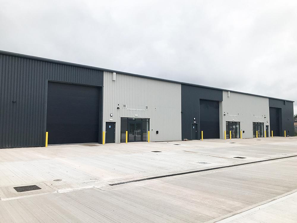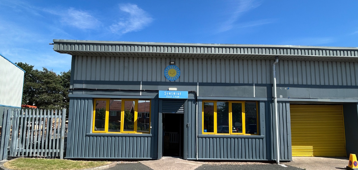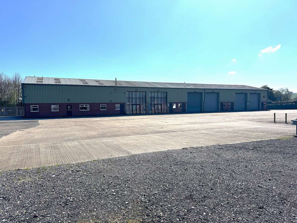
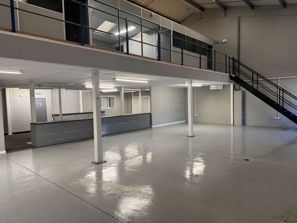
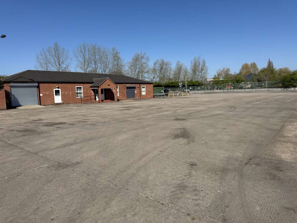
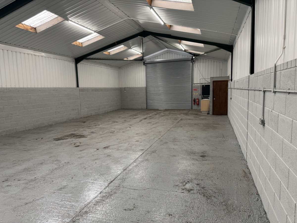




Industrial Unit To Let Sudbury
PROPERTY ID: 138896
PROPERTY TYPE
Industrial Unit
STATUS
Under Offer
SIZE
18,435 sq.ft
Key Features
Property Details
Detached Office Building
This Is Of Single Storey Cavity Brick And Concrete Block Construction With A Pitched, Concrete Tiled Roof, Predominantly Upvc Double Glazed Window And Door Units, All With Steel Security Shutters, A Sealed, Concrete Base, Suspended Ceilings With Diffused Led Lighting And Air Conditioning Units, Power And Service Points. In Addition, There Are Two Roller Shutter Service Door Points, One With Double, Powder Coated, Aluminium Framed Entrance Doors Providing Access To A General Office With Kitchen And Toilet Facilities Situated Off The Entrance Hall. In Addition, There Are Security And Fire Alarm Systems.
Workshop
A Detached Building Of Single Storey, Steel, Portal Frame Construction With Cavity Brick And Concrete Block Infills To Part Height With The Remainder, Insulated, Profile Steel Cladding Which Also Extends To The Pitched Roof, The Latter Incorporating Translucent Lights. There Is A Sealed Concrete Base, Predominantly, Led Lighting And It Is Divided Into Three Bays, One Of Which Was The Original Trade Counter Area Which Has Two, Powder Coated, Aluminium Framed Double Entrance Doors With Roller Shutter Doors Behind. There Are An Additional Four Service Points, The Latter To The Main Workshop And One On The Side Elevation To Bay 1.
The Eaves Height Is Approximately 5.80m, There Are Mezzanine Storage Facilities, Modular Offices At This Level To Bay 2 (former Trade Counter Area), Electric Panel Heaters To Sections Of The Accommodation And An Industrial Powrmatic Industrial Heater To Bay 3, The Main Workshop And Which Is Serviced By Way Of An External Oil Tank On The Rear Elevation. There Are Steel, Personnel Access Doors To Each Bay, Upvc Double Glazed Window Units, Power And Service Points, Security And Fire Alarm Systems.
Workshop (rear Of The Site)
A Detached Building On A Sealed, Concrete Base Divided Into Two Bays And With A Steel Portal Frame, Pre-fabricated Concrete And Concrete Block Infills To Part Height With The Remainder Of The Elevations Being Of Profile, Insulated, Steel Cladding. The Latter Extends To The Insulated Roof, The Larger Section Of Which Is Pitched With A Smaller Area Being Sloping And Incorporating Translucent Lights. There Are Roller Shutter Service And Personnel Doors To The Front Elevation Of Each Bay, The Service Doors Are Approximately 3.85m High By 3.70m Wide To Bay 1 And 2.90m High By 3.70m Wide To Bay 2. There Is An Eaves Height Of Approximately 3.65m To Bay 1, A Maximum Working Height Of The Same To Bay 2, There Is A Concrete Block Partitioned Toilet To Bay 1, Power Points And Led Lighting. Externally, Steel Palisade Fencing With Double Gates And A Concrete Surfaced Forecourt.
Externally There Is Steel Palisade Fencing To The Site, Double Entrance Gates, External Security Lighting, A Large Concrete Surfaced Yard Together With Stone Surfaced Areas To The Front And Rear, An Additional Concrete Surfaced Pad To The Rear, Adjacent To The Detached Workshop And Therefore Very Extensive Outside Storage And Display Facilities.


