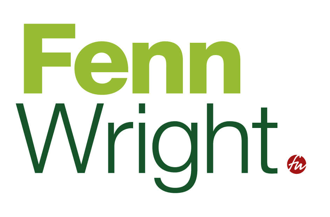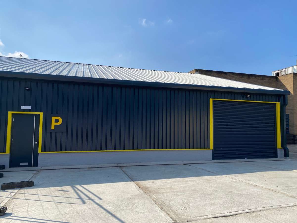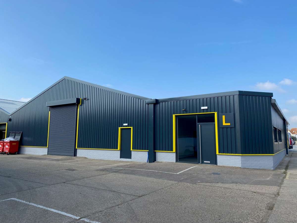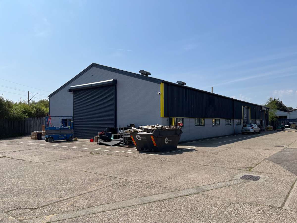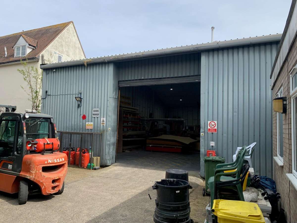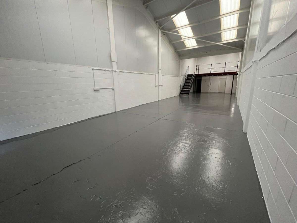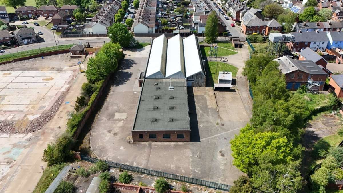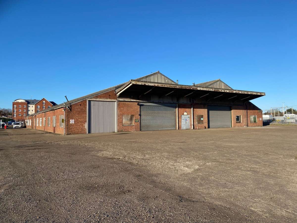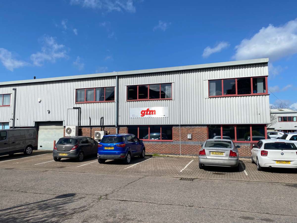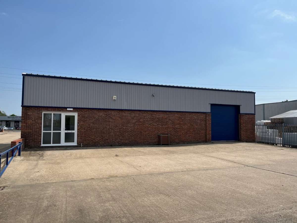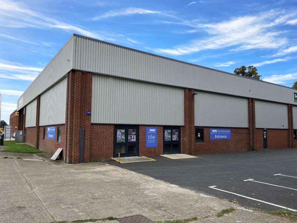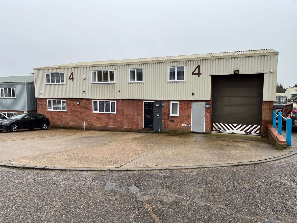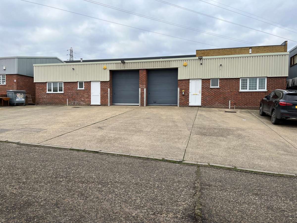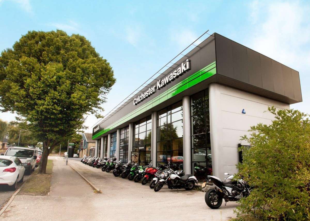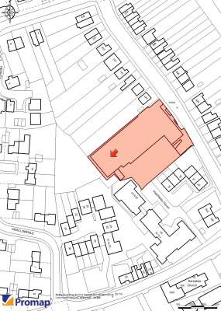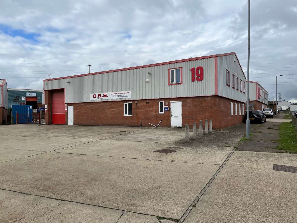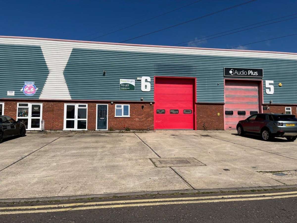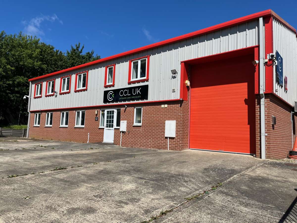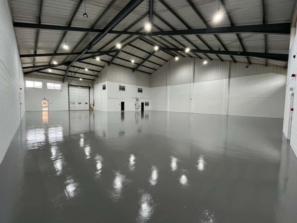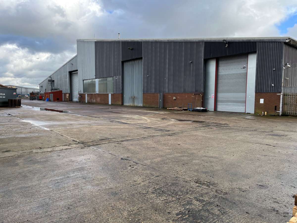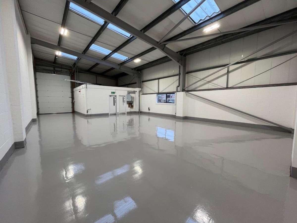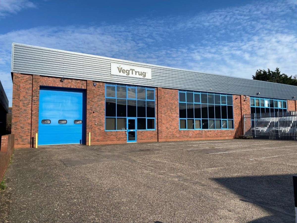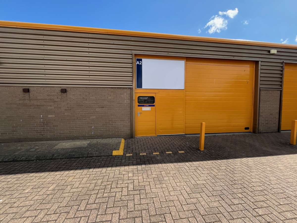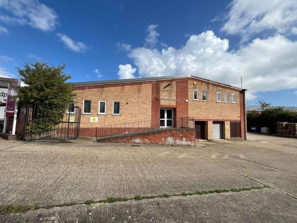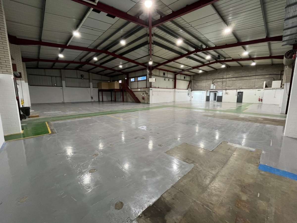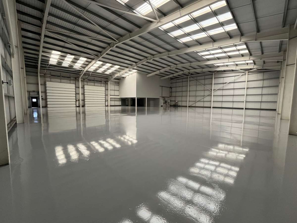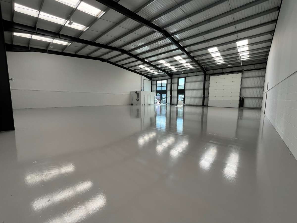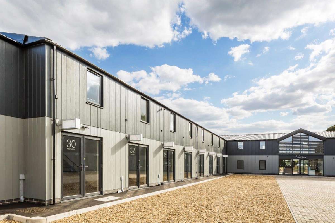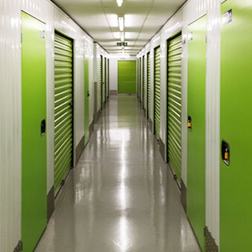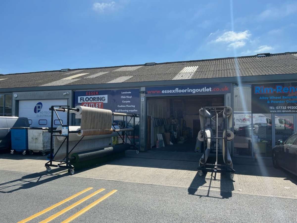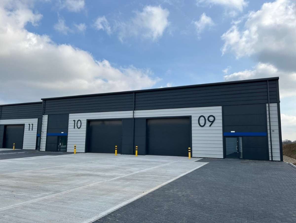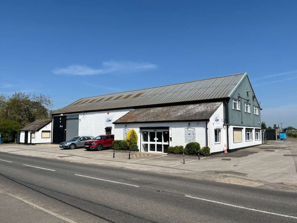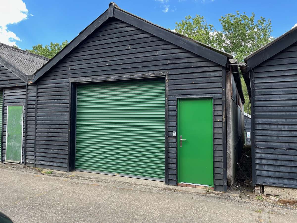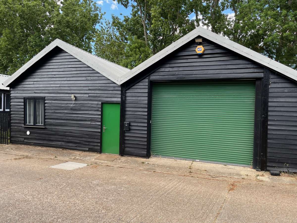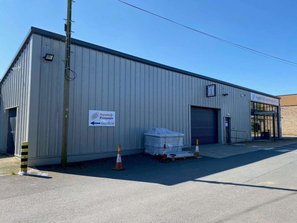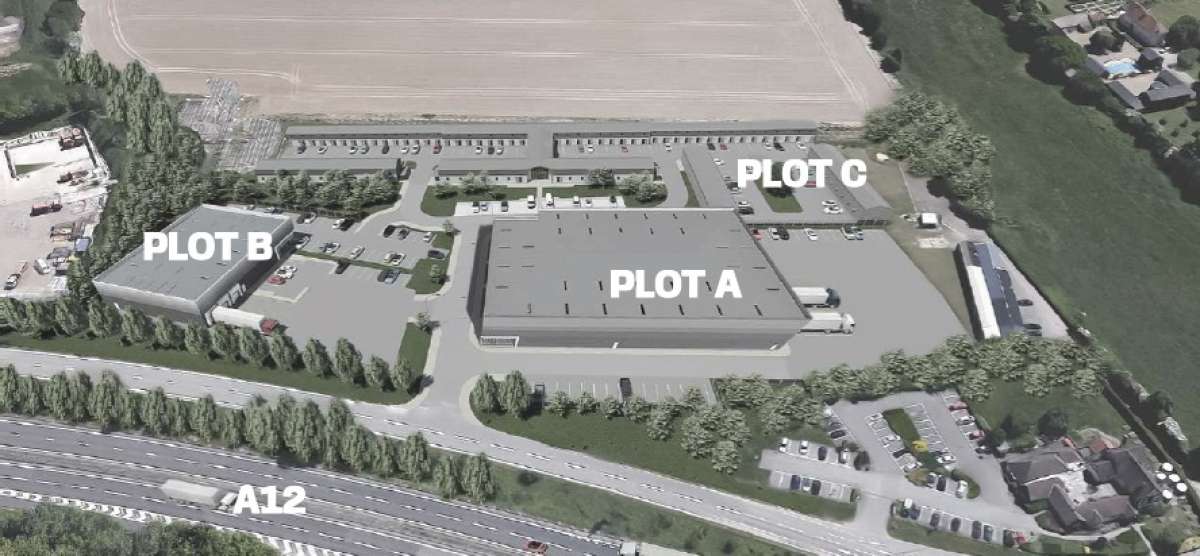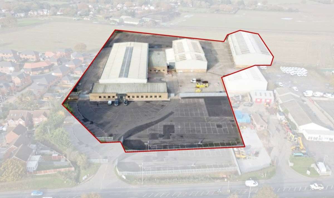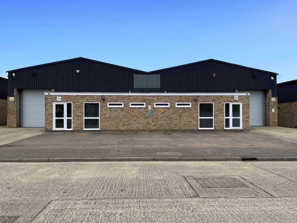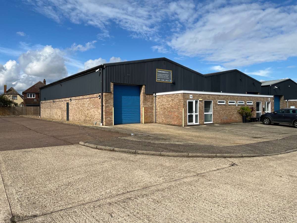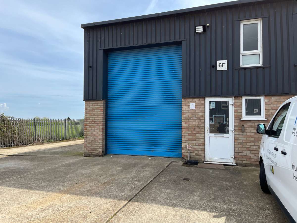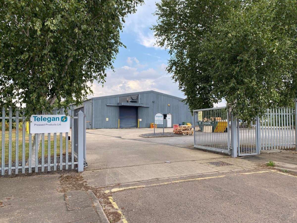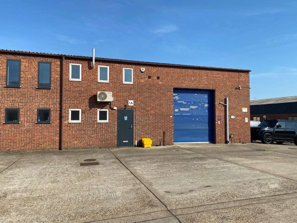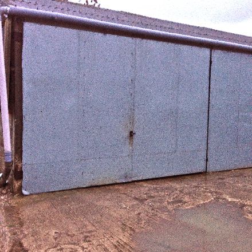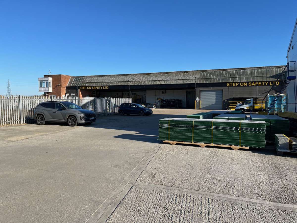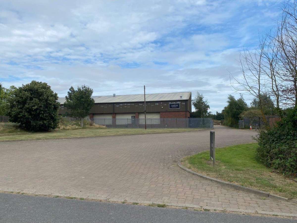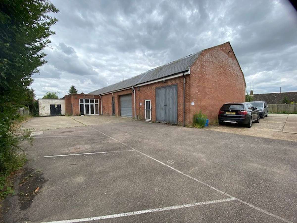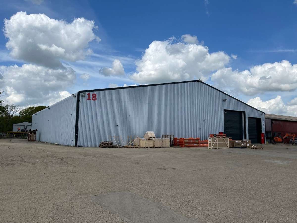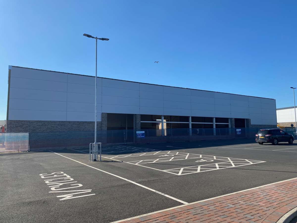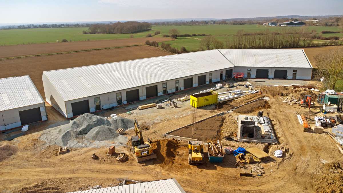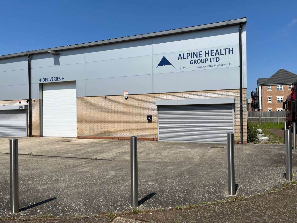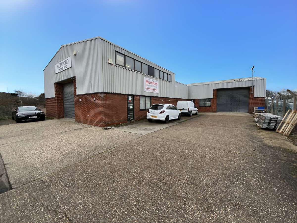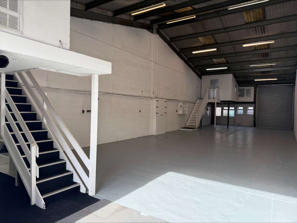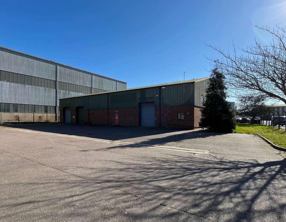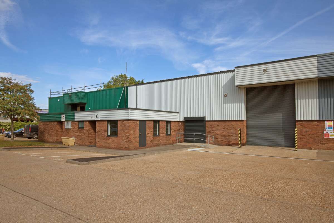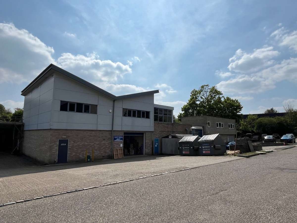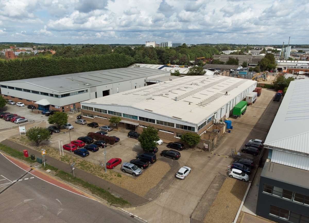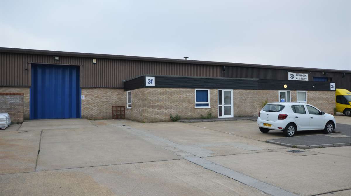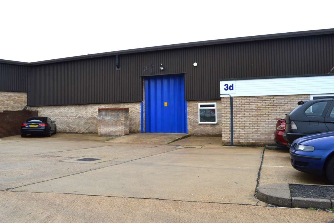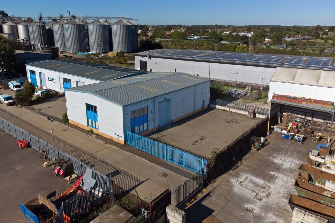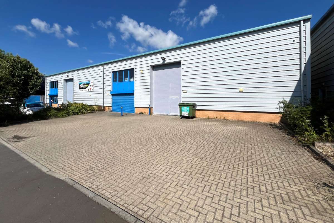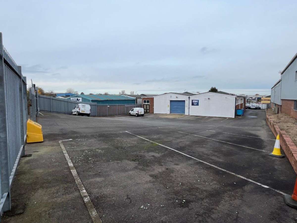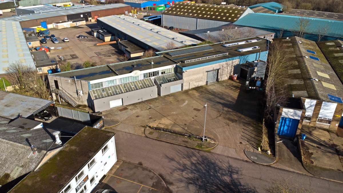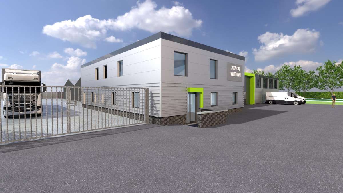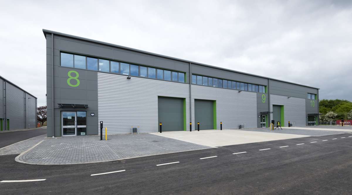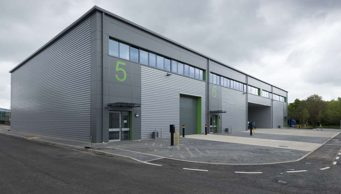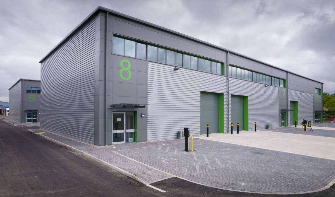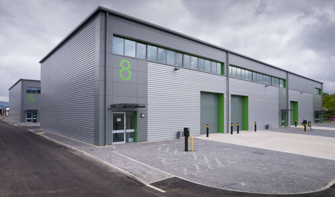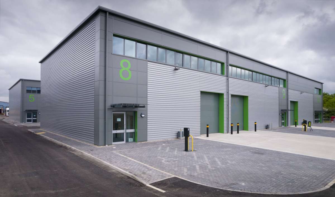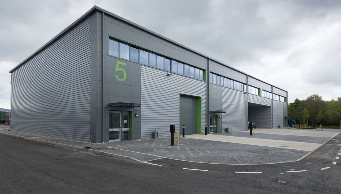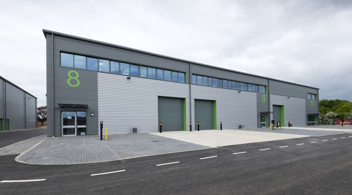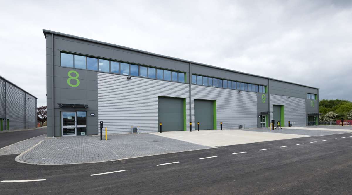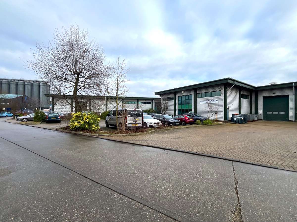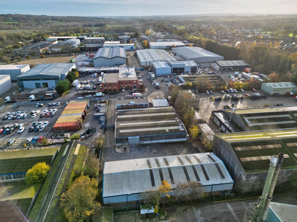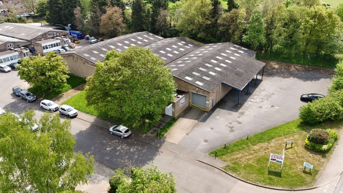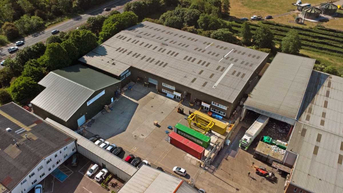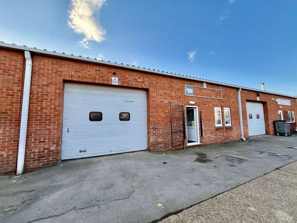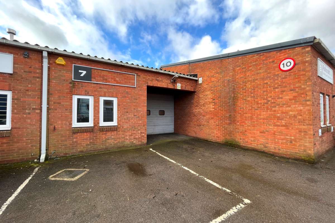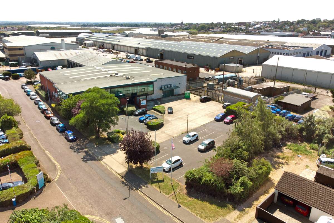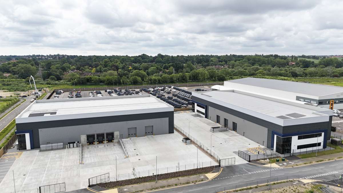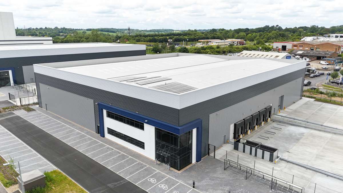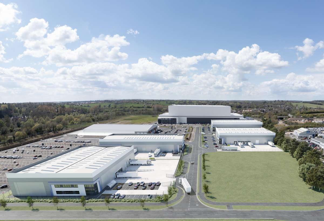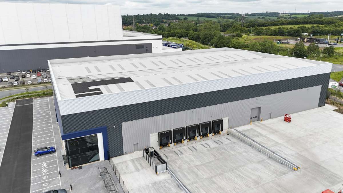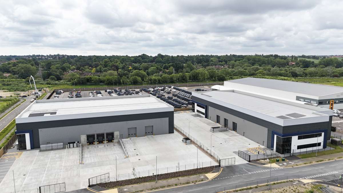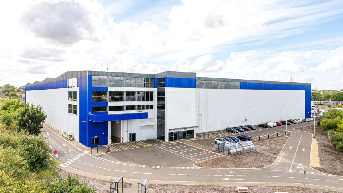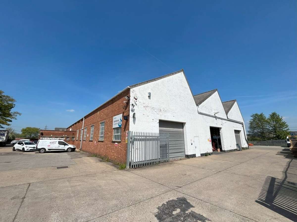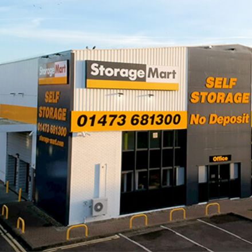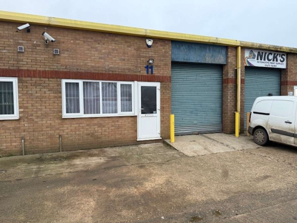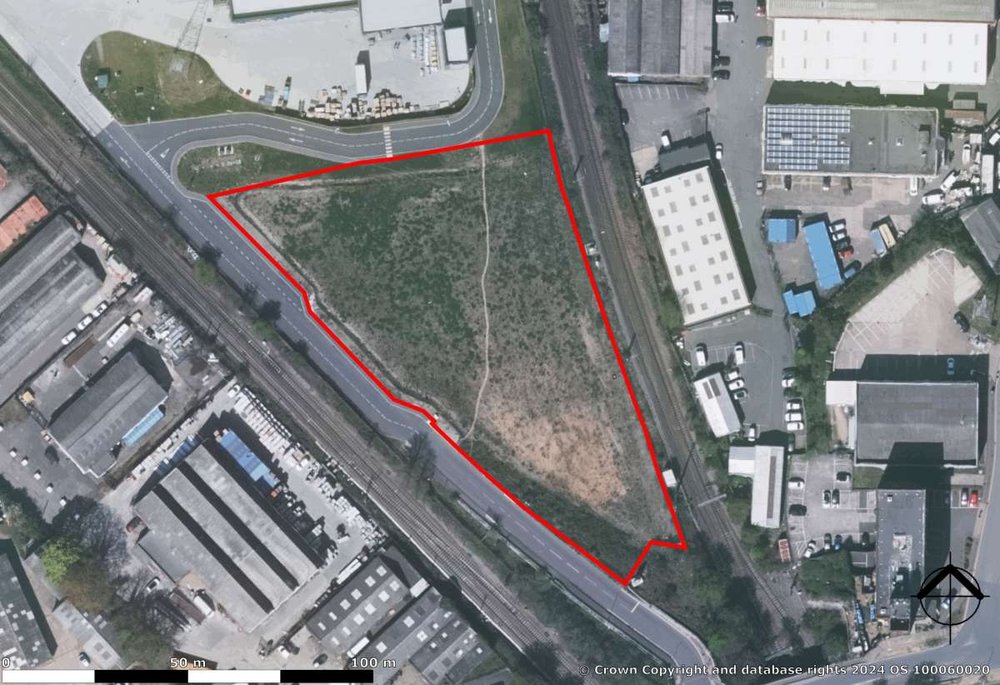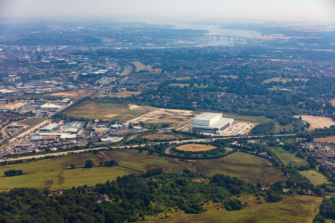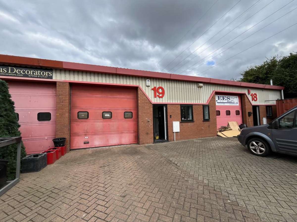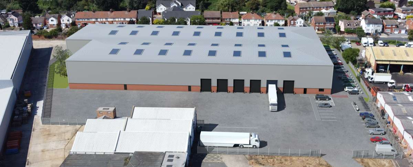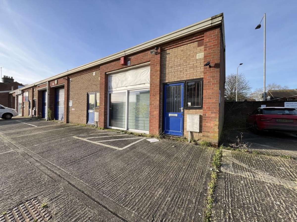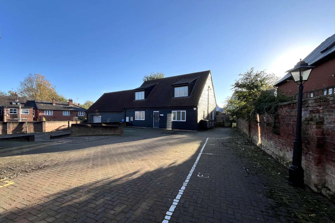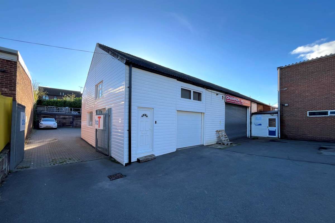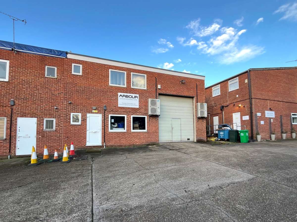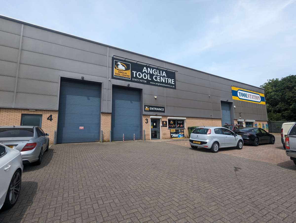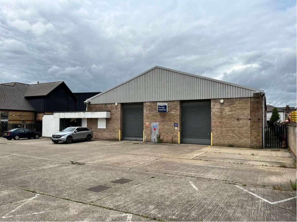
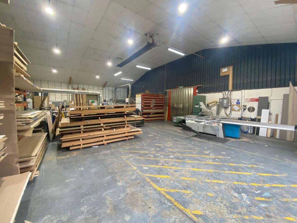
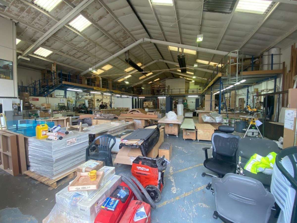
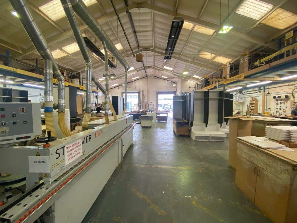




Industrial Unit For Sale Colchester
PROPERTY ID: 131420
PROPERTY TYPE
Industrial Unit
STATUS
Under Offer
SIZE
12,020 sq.ft
Key Features
Property Details
*for Sale Freehold* A Detached Building Of Steel Portal Frame Construction Under A Pitched Roof Incorporating Transparent Roof Lights With A Rear Warehouse/workshop Extension And Single Storey Flat Roofed Offices To The Side. An Impressive Glazed Reception Area Provides Access To The Modern Ground Floor Air Conditioned (not Tested) Offices Which Provide A Mix Of Open Plan And Cellular Accommodation With Wc And Tea Point Facilities. There Are Two Large Loading Doors On The Front Elevation (approx. 3m Wide By 4.3m High), Which Provide Access To Workshop One With An Eaves Height Approx. 4.4m And Apex 7.2m. There Is Also A Mezzanine Floor, Workshop Office, And High Bay Lighting. A Rear Interconnecting Loading Door (2.4m Wide By 3m High) Provides Access To Workshop Two, Which Has An Eaves Height Of Approx. 4.2m And Apex Of 5.7m, With Access From The Rear Yard With A Loading Door (approx. 3.8m Wide By 3.4m High). We Are Advised That There Is A Three Phase (120kva) Power Supply And Warehouse Heating Via Gas Ambirad Heaters (not Tested). To The Front Of The Premises Is A Concrete Forecourt Providing Ample Car Parking And Loading Areas. A Gate Provides Vehicular Access Down The Side Of The Premises To A Rear Yard Area Which Provides Additional Car Parking And Access To Workshop Two. The Premises Are Situated At Moorside, A Mixed Commercial, Leisure, And Retail Area Benefitting From Good Links To The City Centre And Inner Ring Road System Which Leads To The A12/a120. Nearby Is The Main Line Railway Station (london Liverpool Street Approx. 55 Mins). Accommodation [approximate Gross Internal Floor Areas] Workshop 1 5,378 Sq Ft [499.6 Sq M] Approx. Workshop 2 2,316 Sq Ft [215.2 Sq M] Approx. Offices 2,499 Sq Ft [232.2 Sq M] Approx. Mezzanine Floor 1,827 Sq Ft [169.7 Sq M] Approx. Total 12,020 Sq Ft [1,116.7 Sq M] Approx. Approx. Site Area Of 0.48 Acres (0.194 Ha). Note: Indicative Floor Plan Provided. Terms The Premises Are Available For Sale Freehold, With Vacant Possession, At A Guide Price Of £1,350,000 (no Vat). Business Rates We Are Advised That The Premises Have A Rateable Value, With Effect From The 1st April 2023, Of £82,000. Therefore Estimated Rates Payable Of Approximately £44,800 For The Current Year. Interested Parties Are Advised To Make Their Own Enquiries. Energy Performance Certificate [epc] We Have Been Advised That The Premises Fall Within Class E (108) Of The Energy Performance Assessment Scale. A Full Copy Of The Epc Assessment Is Available Upon Request. Vat We Are Advised That Vat Is Not Applicable. All Rents And Prices Are Exclusive Of Vat Under The Finance Act 1989. Legal Costs Each Party To Be Responsible For Their Own Legal Costs. Anti-money Laundering Regulations Anti-money Laundering Regulations Require Fenn Wright To Formally Verify A Prospective Purchasers Identify Prior To The Instruction Of Solicitors. Viewings Strictly By Appointment Via Joint Sole Selling Agents: Fenn Wright T: 01206 854545 E: Colchestercommercial@fennwright.co.uk

